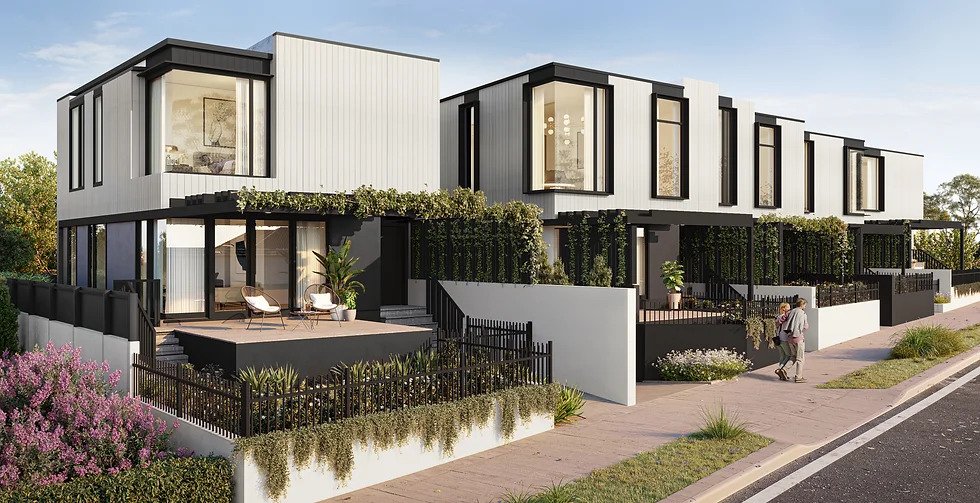Landworks provided subdivision engineering in Kohimarama Auckland for this 4-unit residential development on a steep corner site. Our scope included Resource Consent, Engineering Plan Approval, and building consent drainage design, with construction set to commence following building consent approval.
The site’s natural topography required careful coordination of the common accessway layout to ensure safe grades and compliant design. The site required extensive 3D modelling was undertaken to optimize cut depths and create suitable building platforms. The civil design incorporated a new public stormwater extension within the road reserve, alongside low-pressure wastewater pump systems to service the dwellings.
As part of our subdivision engineering design, Landworks also delivered water supply connections, driveway layouts, and stormwater detention measures. The project was coordinated closely with geotechnical engineers and the architectural team to ensure integration between structure, drainage, and access. Our work ensures this development meets both Council and Watercare standards, while enabling a practical, buildable outcome for a complex site.
Landworks collaborated with the following professionals on this project:

Get in touch with Landworks
Please get in touch if you would like to see what we can do for you.